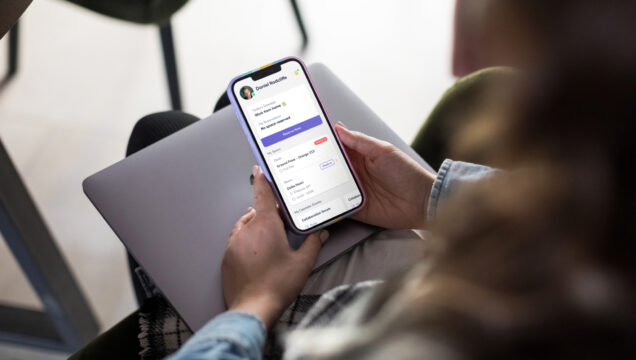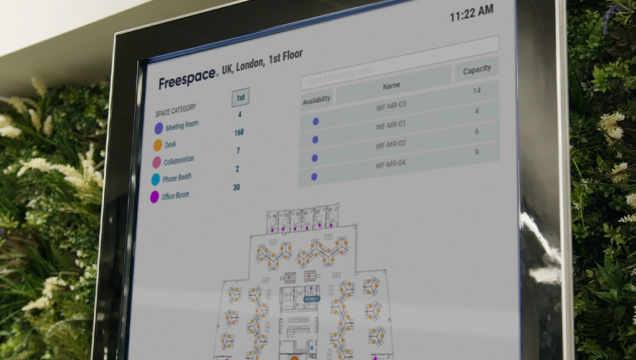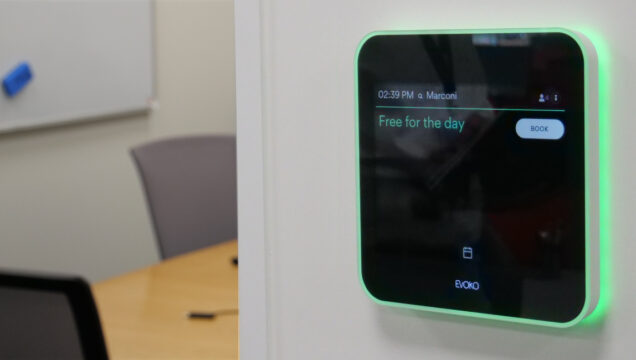The client.
A multinational law firm and experienced technology leader in enterprise architecture, saw an opportunity with Freespace to accelerate their move towards open plan working.
The firms Senior Enterprise Architect is an expert in aligning architecture and design to business strategy. They contacted Freespace after recognizing the need for a hybrid flexible working solution to maximize space use across their real estate and improve the office experience for their lawyers.
Industry: Legal services.
Location: Global.
Deployment Size: 125 desks – rollout continues with bespoke SPOT Tags at Colchester office (150 desks).
Products: Employee app, analytics, various integrations, bespoke SPOT Tags.
Solution: Optimizing real estate, hybrid working.
The challenge.
The leading law firm started their journey with Freespace in 2020 following a decline in the number of employees returning to the office post-pandemic. The law firm’s workplace policy requires 50 – 80% of their employee’s time in the office for them to be able to measure their current office space effectively and inform future real estate decisions.
Their goal was to transition over 5,000 lawyers from fixed-address seating to free-address seating, maximize their real estate and establish processes to foster new ways of working.
Unused office space.
Office occupancy was much lower than in previous years.
Traditional workplace culture.
A workforce favoring assigned seating and dedicated desks.
GDPR and information barriers.
Each department had a different policy for handling information.
Confidentiality and privacy.
The nature of the industry requires more consideration around private workspaces.
The law firm aspired to transition 31 offices globally to open plan working over the next four years, starting with an 18-month pilot in their London office.
They wanted to develop a solution focusing on simplicity for the end-user, supporting every aspect of the user journey.
As a law firm, they require additional consideration for informational barriers and challenges around privacy.
They saw their priority as having bookable spaces, amenities, and equipment, and enabling colleagues to search and find each other within their reimagined open plan, non-allocated seating environments. They envisioned their new office spaces supporting open plan seating with ad-hoc meeting spaces for lawyers to use when they need some privacy.

“We are in the early stages of this pilot, however, we plan to deploy this technology in our Frankfurt office, and we are getting requests from our Colchester and Milan offices – they are keen to see the results, how it progresses, and see if it could work. So far, there has been a lot of positive feedback.
The Employee App is a big win – our lawyers can see when their colleagues are going to be in the office, reserve a space next to them or book a seat on their behalf. It has been a powerful tool.”
The solution.
Since early 2020, we have successfully installed occupancy and thermal imaging sensors into the pilot space to enable spaces to be found, booked, and visible based on availability.
Desks, lockers, and meeting rooms are all integrated into the Employee App and SPOT Platform for easy check-in for employees. The “My Circle” feature enabled the lawyers to work with team members, adding to collaboration opportunities.
Large Freespace digital screens installed throughout the building for colleagues to find each other and show desk availability at a glance. With smaller touch screens facilitating real-time name searching for colleagues, showing which desk their colleague is seated at and where that desk is.

“We have gone through and created what we think our new building would look like; very much choosing open plan seating with lots of ad hoc meeting spaces for our lawyers to use when they need some privacy. Freespace’s flexible workplace solutions have reduced the roadblocks we expected to experience when changing from a dedicated office into an open plan space.”
Our impact.
Today, Freespace remains working closely with the law firm to develop their measurable, flexible working solution. To determine the best combination of space types, technology, and integrations to maximize office use in the future.
In addition to exploring other services to integrate with Freespace technology and measuring their impact on space use.

“I would say if you’re looking at a platform for respacing and you’re keen on some of the integrations, being able to work with the Freespace team and fine-tune them has been extremely valuable for us – we’ve got a very specific use case. We want to create a really good experience for our lawyers. As you can imagine, there’s nothing quite like having your own office, and when you’re taking that away from a lawyer, it can be quite a challenge. Making sure the technology supports that has been key for us.”