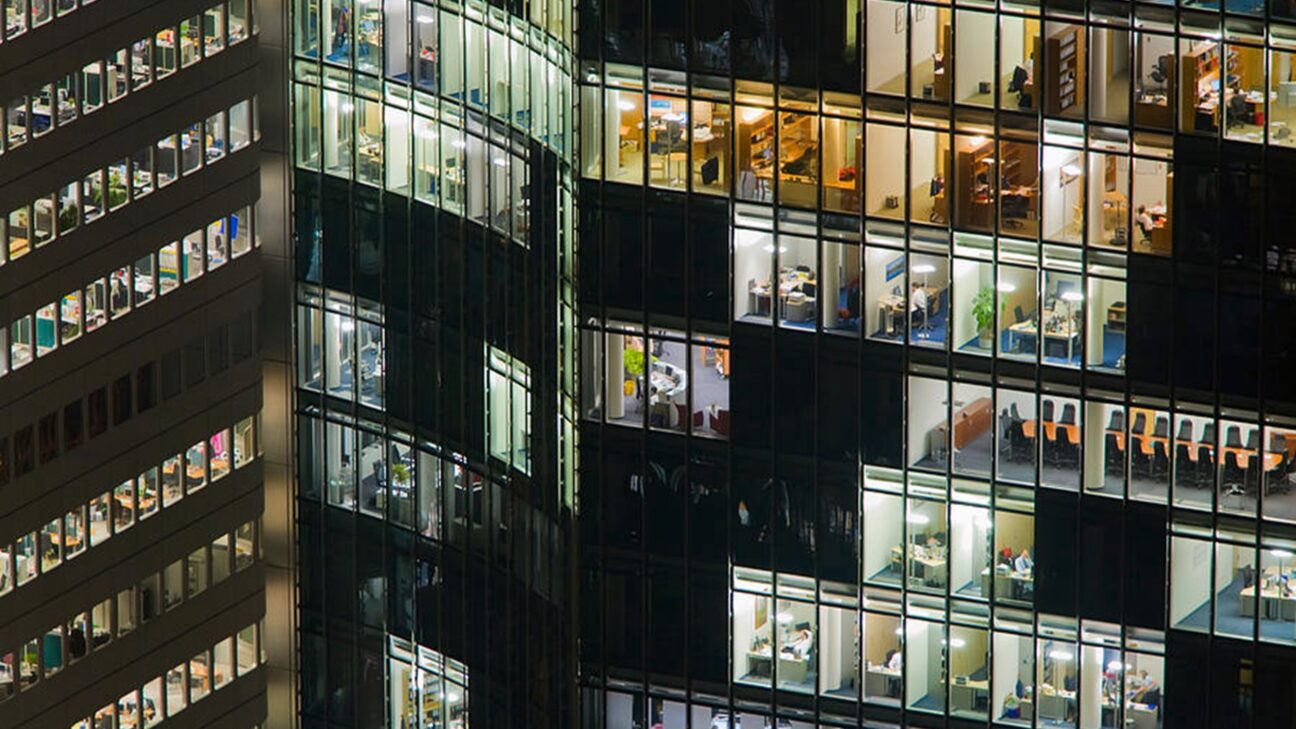

The pursuit of an optimal work environment is not just about numbers; it’s about understanding the heartbeat of an office space — the people. Interpreting sensor data, that constantly monitors people’s activity, can be used for office design optimisation that seamlessly integrates with the rhythm of their users.
As the ‘Nowhere office’ author, Julia Hobsbawm explains, we are at a transitionary point in the corporate real estate industry, both technologically and generationally. A forward-thinking approach to planning and managing office spaces, that understands and predicts its users needs, is vital for successful adaptation.
What if organisations could thoroughly gain that understanding today?
This is where Dwell Time emerges as a valuable tool for understanding human behaviour when redesigning spaces to optimise the office environment.
Global workspace dynamics: underused and overused office spaces
Data obtained from the Freespace Index (the bi-weekly assessment of offices that are “open for business”) indicates that offices are currently experiencing their highest levels of occupancy since the onset of the pandemic, with almost a third up to a half-occupied most of the time.
Post-pandemic trends show increased occupancy, yet some offices continue to be underutilised, and overall growth remains inconsistent and slow. Businesses are crafting customised workspaces to ensure positive experiences and encourage employees to return, while also capitalising on the opportunity to consolidate offices and optimise unused areas.
Using the traditional occupancy and utilisation metrics is ideal for pinpointing underutilised spaces by comparing peak and percentile occupancy use across all space categories. This analysis, driven by historic attendance trends, modelling and forecasting for future growth, reveals potential opportunities comparing underperforming areas or categories and risks in reduced experience in those reaching capacity.
However, occupancy and utilisation metrics only provide a partial perspective. When redesigning and rebalancing office space, it is crucial to validate the use of each space type against its intended purpose, considering the specific needs of how people work. Incorporating Dwell Time analytics to measure the duration individuals spend in specific areas, provides insights into real-time utilisation patterns and enables organisations to assess occupancy along with behaviour and engagement when creating effective spaces.
Human-centric office design through dwell time understanding
Dwell Time, as defined by the Oxford Dictionary, refers to the duration spent in a specific position, area, or stage of a process.
In the context of workplace management, Dwell Time examines how long individuals utilise a space, providing insights into whether it serves its intended purpose within a design. This metric is measured in minutes, representing the specific use of a space at a given time within a session. Sensor technology captures real-time data at the start and end of each use, enabling a comprehensive understanding of the utilisation of various categories and office spaces per floor and time range.
Dwell Time is further assessed by comparing the number of uses within a day or a specified period, indicating the popularity of a space along with the duration of its usage. Even an underutilised space with a short duration of use may still hold value on the floor. Alongside occupancy and utilisation metrics, Dwell Time reveals how people engage with the office, helping validate design choices and identify areas where different spaces may be required for intended purposes.
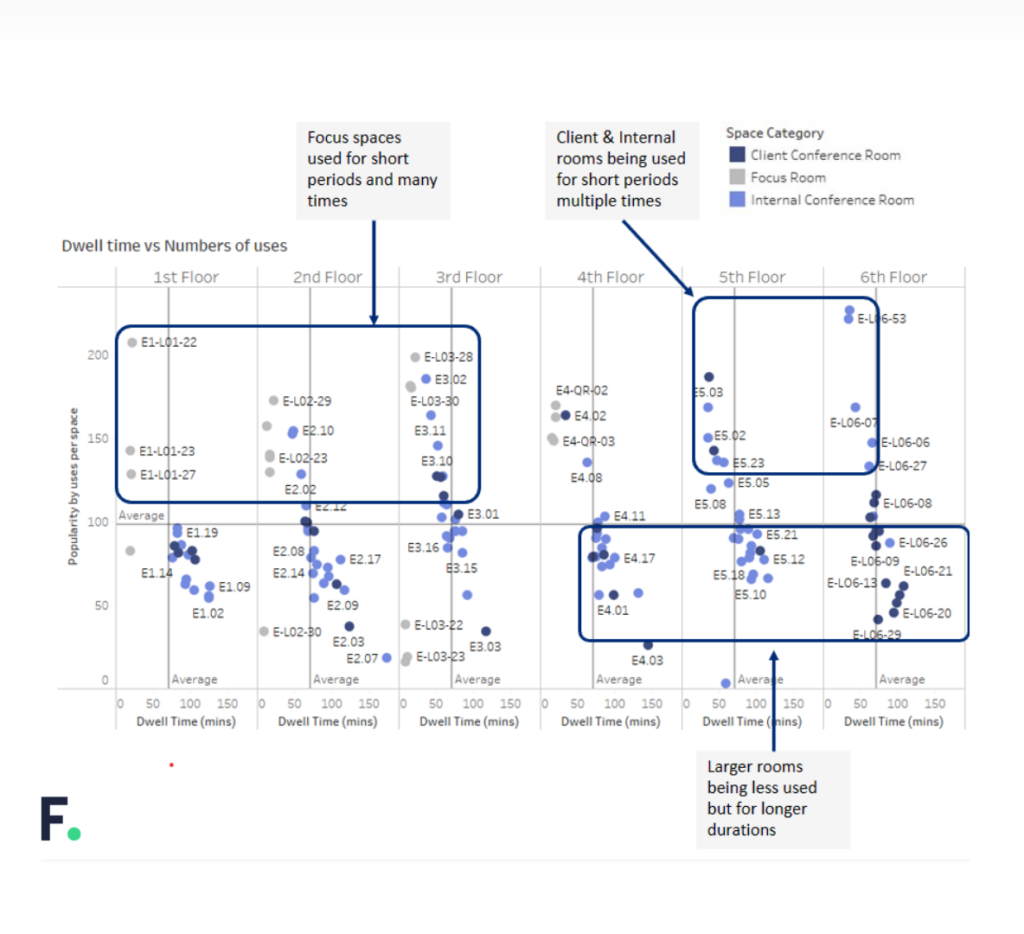
Dwell Time can assist businesses in optimising various office spaces by:
- Identifying patterns through the analysis of different space types within specific timeframes
- Comparing the use of various space categories, such as workstations, focus areas, meeting rooms, and collaboration spaces
- Measuring how teams on each floor utilise these spaces differently, enables a more informed selection of spaces and furniture based on behaviour within those areas
The question is: how can organisations use Dwell Time to optimise different office spaces?
Dwell time recommendations for office space optimisation
For effective office design optimisation, organisations need a precise understanding of diverse behavioural patterns in various office environments. This awareness is vital as different departments operate uniquely, influencing the purpose and usage of spaces and therefore the design settings provided.
Meeting rooms are purposefully designed spaces that foster collaboration and teamwork, allowing employees to engage and interact, regardless of their physical location. Size, furniture, and technology and how many people influence the provision of meeting rooms across the floor.
Efficient meeting room use is crucial for organisations, with meeting duration affecting productivity, comfort, and air quality. How many people are meeting and for how long they meet is key for sizing meeting rooms accurately. Occupancy and utilisation may assess high-level demand but Dwell Time, especially when combined with people counting, reveals how often and how frequently those groups meet, is the missing ingredient in determining the optimal number of meeting rooms.
Recommended use:
- Small: between 30 min to 1 hour
- Medium: 1-3 hours
- Large: 1-5 hours
- X Large (10+): up to all-day
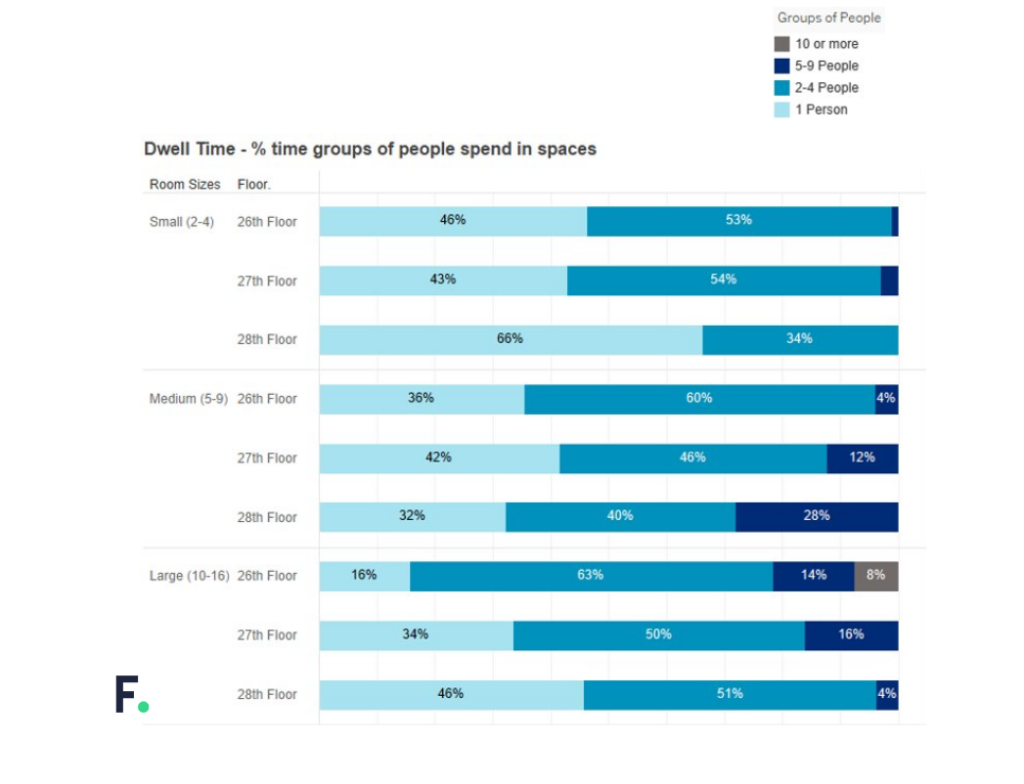
Phone Booths or Office Pods are secluded and noise-cancelling spaces, intended for brief use and as a result, should not utilised for lengthy periods. They offer a greater level of privacy, helping employees to avoid distractions.
- Recommended use: 10 – 45 minutes
Workstations, whether hot-desk or assigned, are individual desks for daily use, varying by department. These are spaces where people spend the most amount of time and planning for effective workplace experiences involves understanding how each team or department uses their workstations, providing appropriate adjacent communal spaces and placement of teams with similar activity levels (e.g. consider not locating highly active teams near concentration teams).
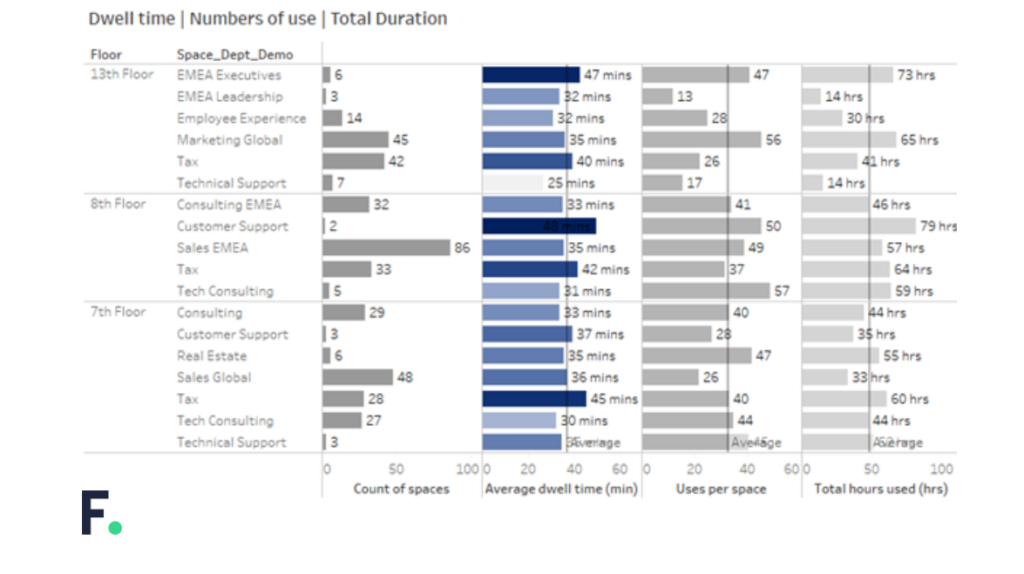
Dwell Time is ideal for identifying how active teams are throughout the course of the day.
Observed behaviours:
- Less than 25mins – Highly active
- 25-35 mins – Collaborative
- Above 35 mins – Collaborative & concentrated working
- Over 45 mins – Highly concentrated working
Collaboration spaces: These hybrid spaces blend private and open-plan coworking, strategically placed near social areas with lounge-style seating for collaboration. Intended for relaxed work discussions and interactions.
- Recommended use: Below 35 mins for active departments
Socialising areas: Near kitchen and coffee stations, these open spaces foster impromptu employee socialisation, enhancing organisational dynamism. Used for breaks and lunch, they offer diverse seating options for a comfortable environment.
Recommended use:
- 5 – 15 mins for short breaks within the day
- Up to 1 hour for Lunch break
Finally, Dwell Time and the Frequency of Use are also ideal for understanding outliers to compare well-performing and underperforming spaces and the associated positive and negative performance-associated behaviours. By pinpointing areas needing office design optimisation, addressing prolonged occupancy, or evaluating underutilised spaces, companies can cost-effectively redesign, maximising capacity, and managing poor behaviour in providing effectively designed spaces for each community.
So, how can organisations ensure Dwell Time is seamlessly integrated into design analysis?
Integrate dwell time analytics to boost the workplace environment
Freespace Business Intelligence solutions leverage the power of Freespace sensors to empower Real Estate leads and Workplace Designers to enhance office utilisation; consolidating underused floors and reshaping spaces based on employee patterns.
While other industry experts provide occupancy and utilisation metrics, integrating dwell time insights into analysis and design thinking remains limited. Freespace’s advanced analytics provide benchmarking and insights (historical trends, scenario modelling & predictive intelligence) on occupancy, utilisation, and dwell time metrics through a unified technological solution. Using non-optical, PII-assured sensor technology, our data is translated into custom predictive business intelligence, offering comprehensive support, including training and configuration.
We prioritise translating raw data into visually digestible information, ensuring accessibility for data analysts and operational teams, and serving roles such as Building Managers, FM Managers, Workplace Designers, and HR professionals.
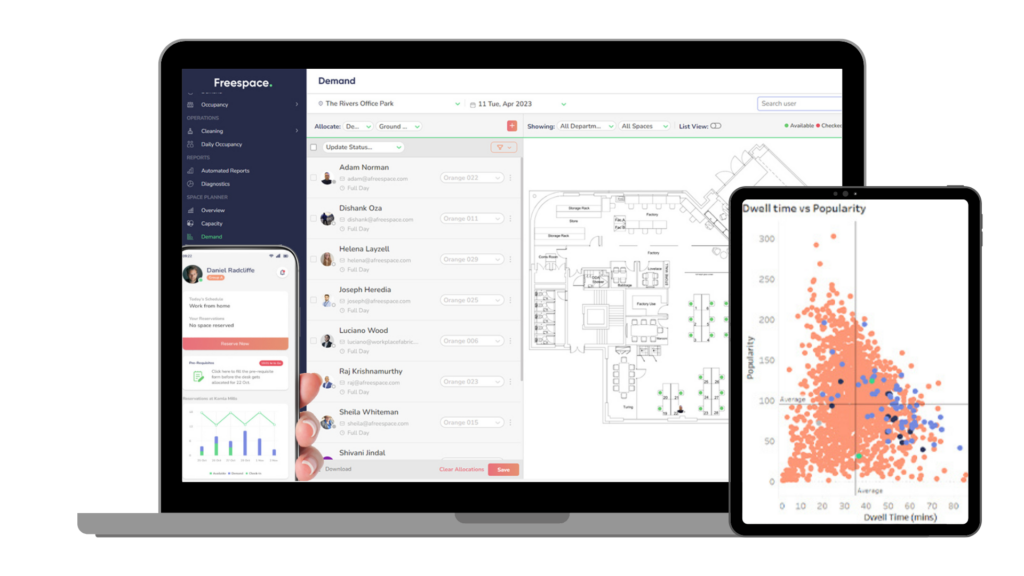
Our portal is seamlessly connected to our range of technology solutions to provide real-time, industry-leading insights for office design optimisation. Including:
- Personalised reports and dashboards designed around specific KPIs
- Tailored datasets which download into Excel or CSV for client analysis
- Advanced portal configuration and training to build internal workplace BI capacity
- BI team recommendations from in-depth data analysis and modelling
Freespace integrated technology already provides some of the largest organisations globally with accurate occupancy and dwell time analytics data that enable cost-reduction redesign opportunities.
Leverage data-driven decision-making to transform any office space within your real estate – request a demo.


